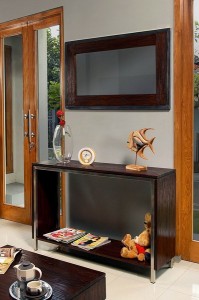Foyer may be less familiar with the blueprints of Indonesia’s house. Foyer considers as transitional space between the porch or terrace and the living room. This area serves as a reception where guests may be asked to wait or go to the living room.
Today, however, foyer gets going to be popular in Indonesia as lots of houses include foyer in their home plans. Construction of a foyer at the house would have to consider various aspects. The most important is the availability of space and funds. The function of foyer itself is not indispensable as the living room or bedroom. Therefore if there is space that is possible to built foyer, it can be included in the home plan, not forgot also prepare a budget for decorating this area.
There is some furniture usually used in this area, mirror, console table and coat hanger are generally placed in the foyer. Small bench or stool may be an addition if the foyer is large enough for that wood furniture. Otherwise rattan furniture may be great option since it is used to present lighter impression in the foyer. If the foyer is narrow rattan furniture is an alternative.
When you build a foyer consider of the main door and the living room as foyer`s function is being a transitional place. Usually between the door and the living room there are divider in the foyer, even it is able to use permanent wall. The partition or wall frequently provides a cover up for the living room. Although some are provide openly impression with many elements of glasses or decorative cabinet as partition.

